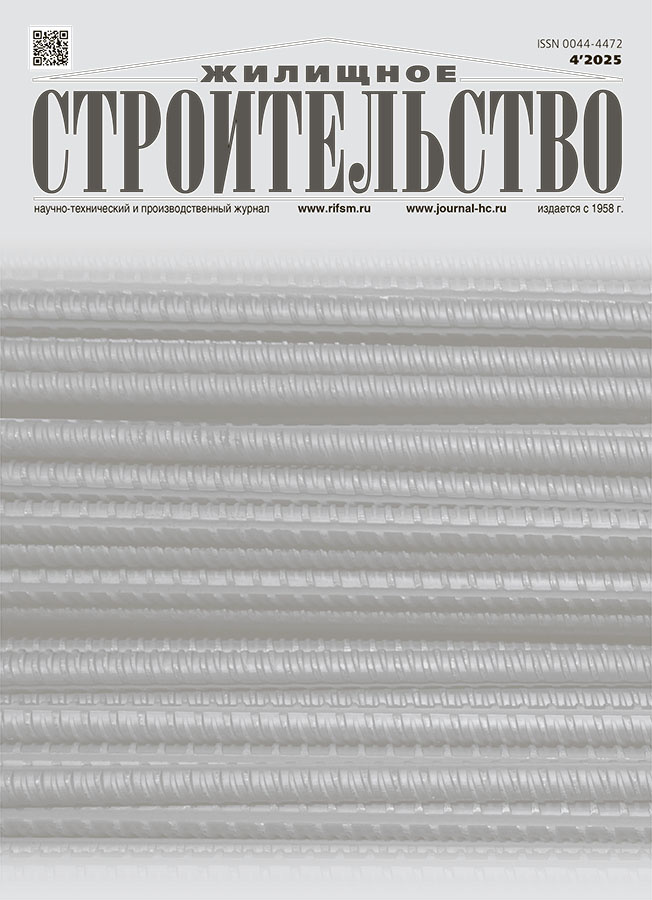The Cultural Identity of Eco-Sustainable Architecture
- 作者: Remizov A.N.1
-
隶属关系:
- National Public organization “Union of Architects of Russia”
- 期: 编号 4 (2025)
- 页面: 35-41
- 栏目: Articles
- URL: https://kazanmedjournal.ru/0044-4472/article/view/686346
- DOI: https://doi.org/10.31659/0044-4472-2025-4-35-41
- ID: 686346
如何引用文章
详细
Eco-sustainable architecture is not just environmentally oriented construction but a comprehensive, holistic approach that integrates ecological, social, economic, and cultural aspects. In this context architecture becomes not only a means of minimizing environmental impact but also an important tool for forming social interactions and cultural identity. It aims to create an environment that takes into account the interests of various social groups, supports cultural diversity, and promotes sustainable urban and settlement development. The socio-cultural aspect plays a key role in sustainable urban development. Public spaces, parks, pedestrian zones, and art objects create an environment for interaction and strengthen social cohesion, fostering a dialogue between residents and urban space. Public art – from street art to land art – plays an important role in creating a unique identity for places, ensuring an emotional connection between people and their surroundings. A striking example is the project “7000 Oaks” by Joseph Beuys, emphasizing the importance of collective participation in forming the urban environment and recognizing the role of nature in urban life. Thus, eco-sustainable architecture is not only the environmental damage minimizing strategy but also the mechanism for building a harmonious, inclusive, and culturally rich society, where architecture serves as a means of integrating ecology, art, and social interactions.
全文:
作者简介
A. Remizov
National Public organization “Union of Architects of Russia”
编辑信件的主要联系方式.
Email: re.mi@mail.ru
Chairman of the Council for Eco-sustainable Architecture of the Union of Architects of Russia, Professor, International Academy of Architecture (Moscow Branch)
俄罗斯联邦, 12, Granatny Lane, Moscow, 123001参考
- Remizov A.N. Logic of eco-sustainable architecture. Ontologiya Proektirovaniya. 2016. No. 6, pp. 1–2. (In Russian). EDN: XCRJJT. https://doi.org/10.18287/2223-9537-2016-6-4-541-554
- Khudaiberdieva N.A., Bayramdurdyev A., Muradov B. Modern trends in architectural design: environmental and sustainable solutions. Vestnik Nauki. 2024. No. 12 (81). Vol. 2, pp. 21–23. (In Russian). EDN: JCTRBG
- De Neufville R., lee Y.S., Scholtes S. Flexibility in hospital infrastructure design. Ieee Conference on Infrastructure System. 2008, pp. 10– 12.
- Leaman A., Bordass B. Designing better buildings. London. 2004. pp. 145–156.
- Kuznetsova E.S. Inclusive design: concepts and approaches. Vestnik Nauki i Obrazovaniya. 2019. No. 10 (76), pp. 45–50. (In Russian).
- Skalkin A.A. Architectural identity of the city: the concept and methodology of research. Akademicheskii Vestnik. 2013. No. 2 (23), pp. 55–63. (In Russian).
- Kirichenko E.I. Kontseptsiya khudozhestvennoi integratsii v noveishei arkhitekture [The concept of artistic integration in modern architecture]. Nizhny Novgorod: NGACU, 2010, pp. 32–34.
- Asrieva S.V. Public art as a form of creative self-realization of citizens in the public space of the city. Sovremennoe Pedagogicheskoe Obrazovanie. 2022. No. 12, pp. 230–232. (In Russian). EDN: RBIWNA
- Petrenko A.P. The role of art synthesis in creating a unique architectural appearance of the city. Vestnik of the Tomsk State University. Kul’turologiya i Iskusstvovedenie. Kul’turologiya i Iskusstvovedenie. 2020. No. 37, pp. 85–94. (In Russian). EDN: BBCNQE. https://doi.org/10.17223/22220836/37/6
- Morozova L.I. The role of public art in the formation of cultural memory. Zhurnal Kul’turnogo Naslediya. 2019. No. 3 (2), pp. 65–72. (In Russian).
- Kuznetsov E.V. The project of Joseph Beuys “7000 oaks” as a way of healing from the traumas of historical memory. Vestnik Sankt-Peterburgskogo Universiteta. Iskusstvovedenie. 2015. No. 5 (3), pp. 56–64. (In Russian).
补充文件
















